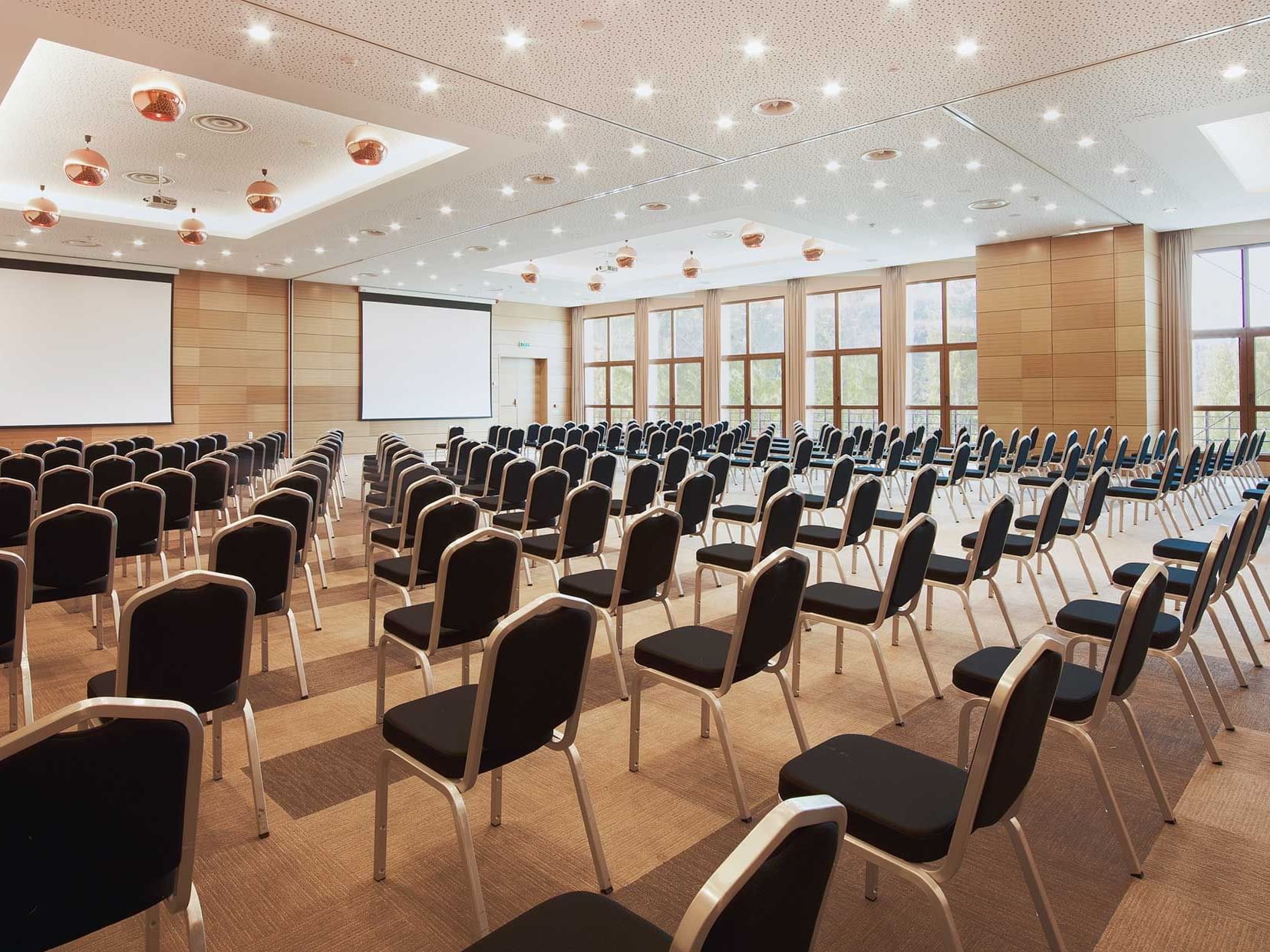
ANA BALLROOM – 4 MODULAR ROOMS
Boasting an impressive terrace and views across the fir forest, Ana Ballroom is suitable for a wide variety of events. The multi-purpose space includes a foyer for coffee breaks and can accommodate conferences, parties or special events. It features state-of-the-art audiovisual equipment and Wi-Fi access.
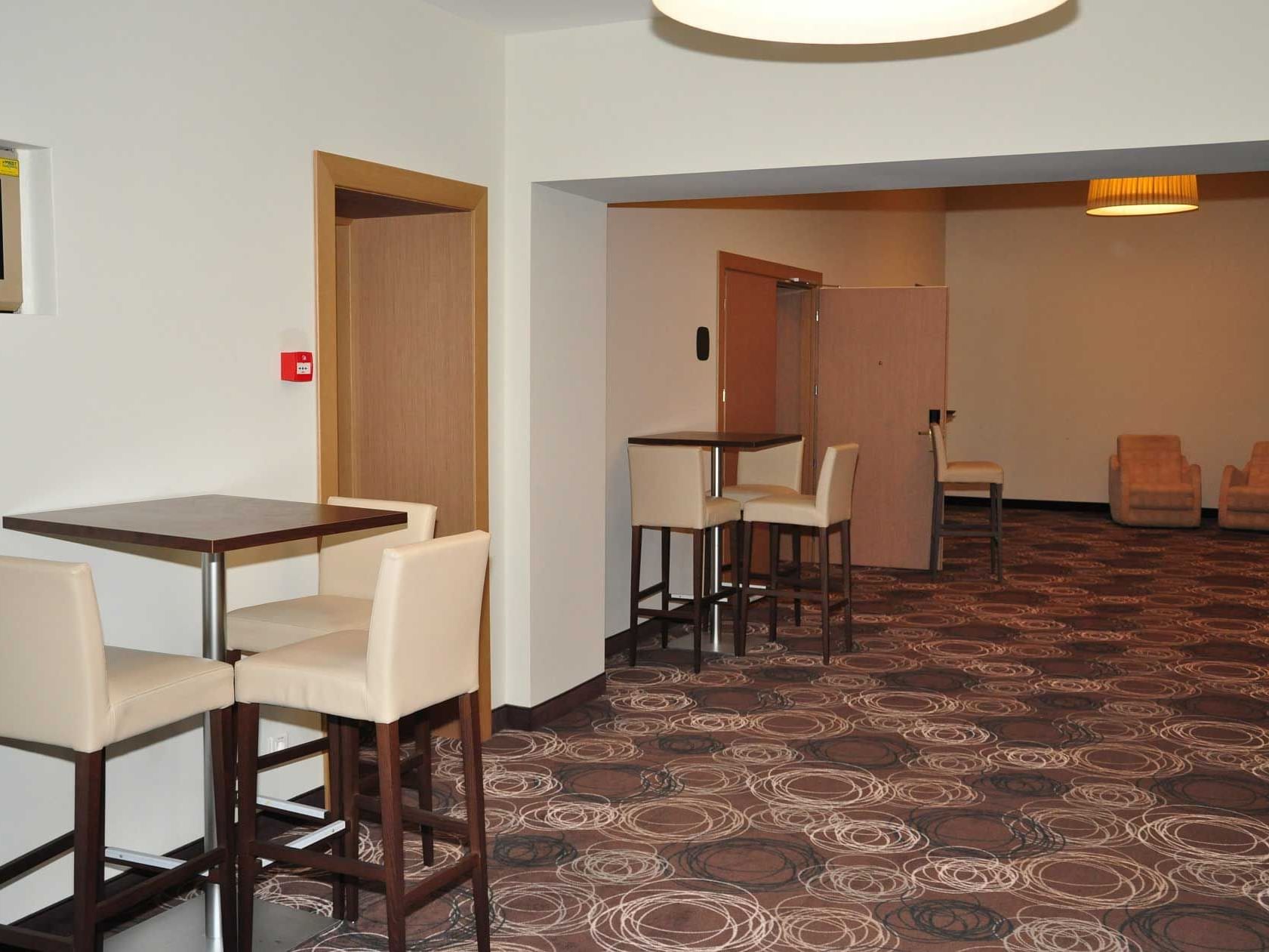
THE FOYER – PREFUNCTION
With its cocktail-style design, the Ana Ballroom foyer can accommodate conference presentation stands or registration areas; it’s also a good spot for a relaxing coffee break. For private parties and events here in Poiana Brașov, the foyer can be used as an elegant reception space.
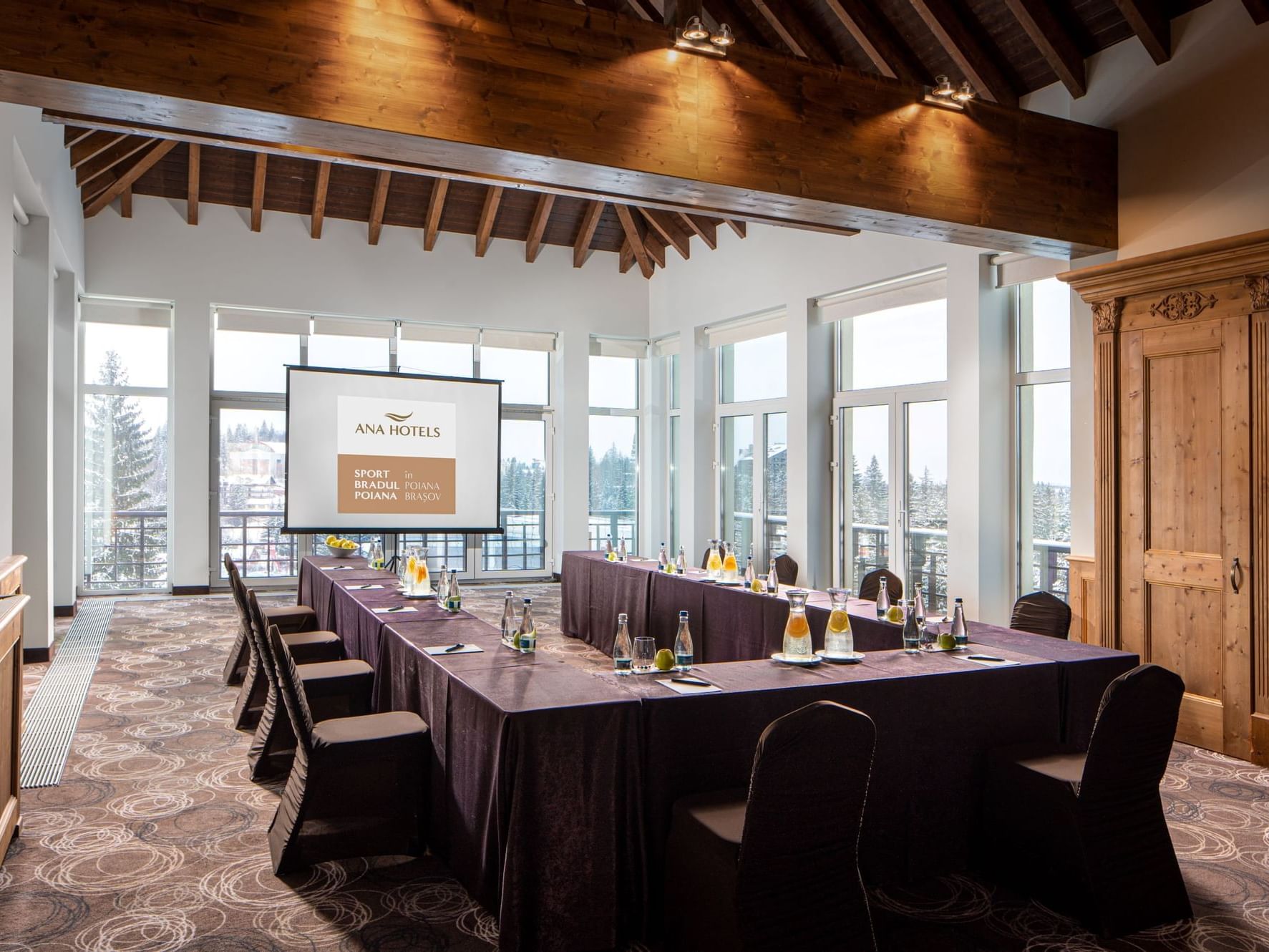
SPORT 4 – 2 MODULAR ROOMS
Adaptable to a wide variety of business events due to its modular space, this top-floor conference room combines rustic elements and contemporary facilities with state-of-the-art audiovisual equipment and Wi-Fi access. Offering capacity for over 100 guests, this meeting room provides access to a terrace with panoramic views, as well as an elegant foyer.
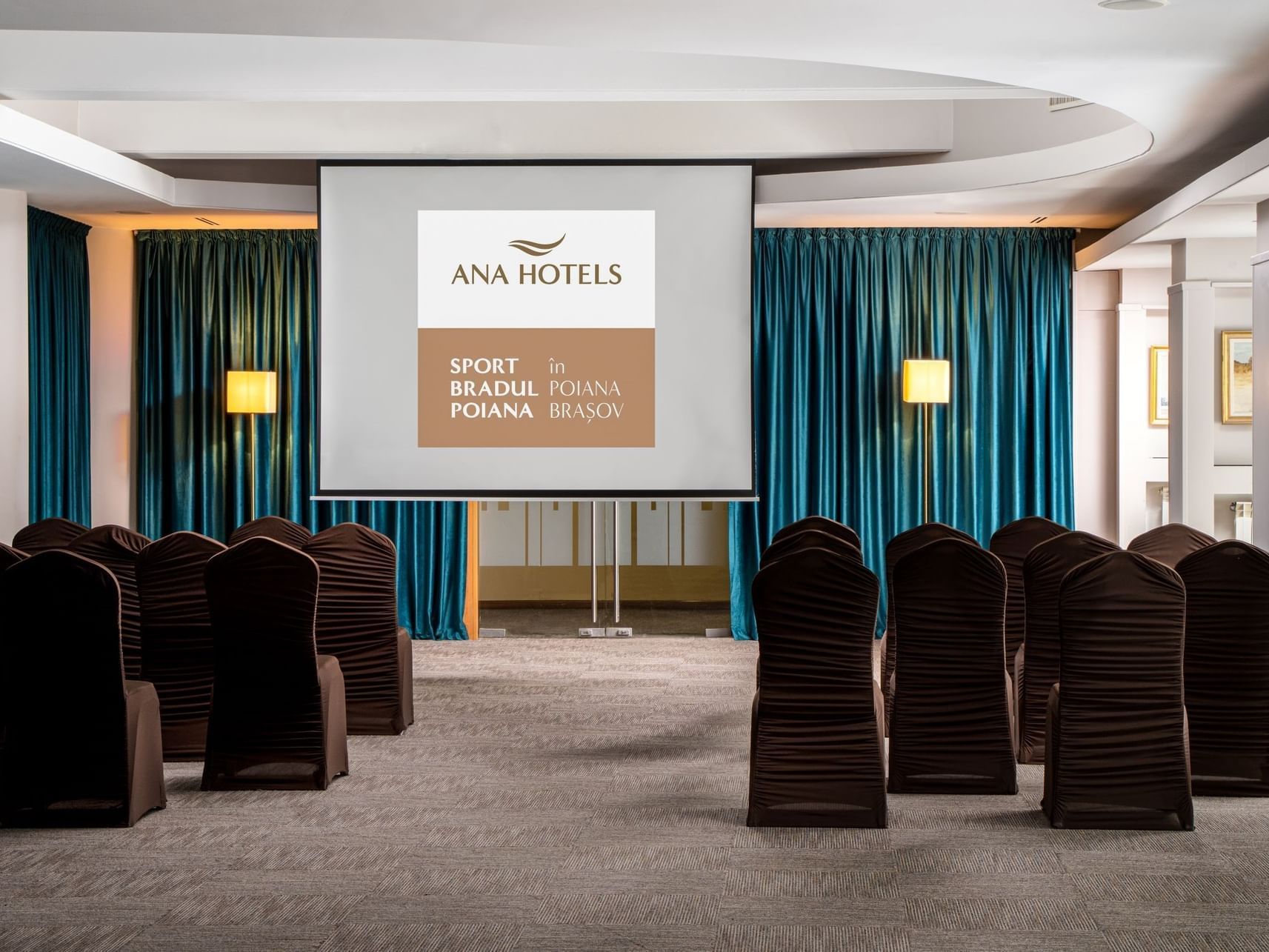
TISA BALLROOM - 2 MODULAR ROOMS
The impressive size of this ballroom makes it suitable for the most varied events, from conferences, product launches, team building sessions to parties with up to 180 guests. It is equipped with the latest generation audio-video equipment and Wi-Fi access.
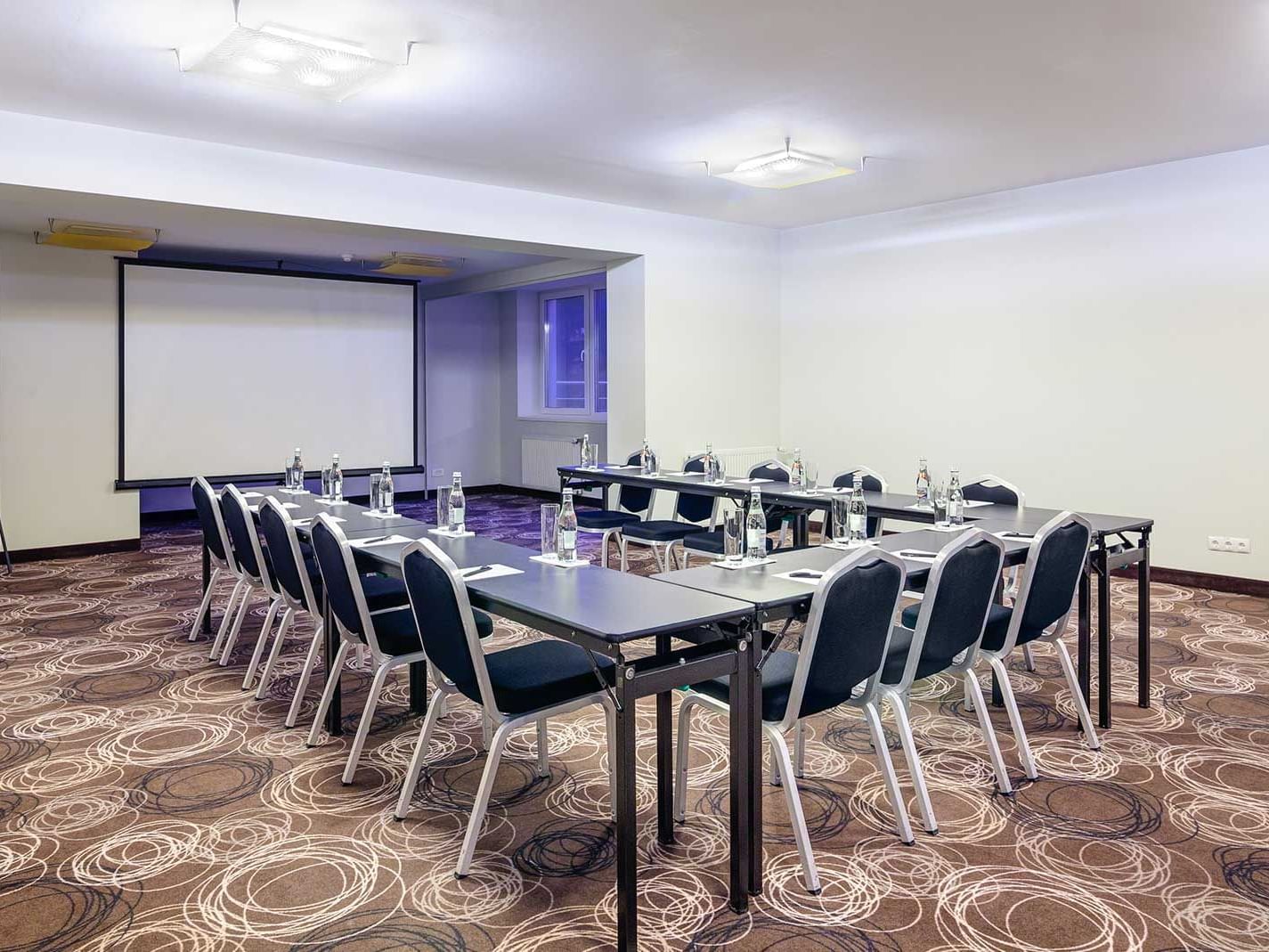
SPORT M/1
The workshops, seminars, and private events organized in the warm ambiance of this mezzanine-level room benefit from the full range of amenities, including Wi-Fi access, state-of-the-art audiovisual equipment, flipcharts, and stationery. Guests have access to a cozy terrace, where they can enjoy the fresh air of the nearby forest during a relaxing coffee break.
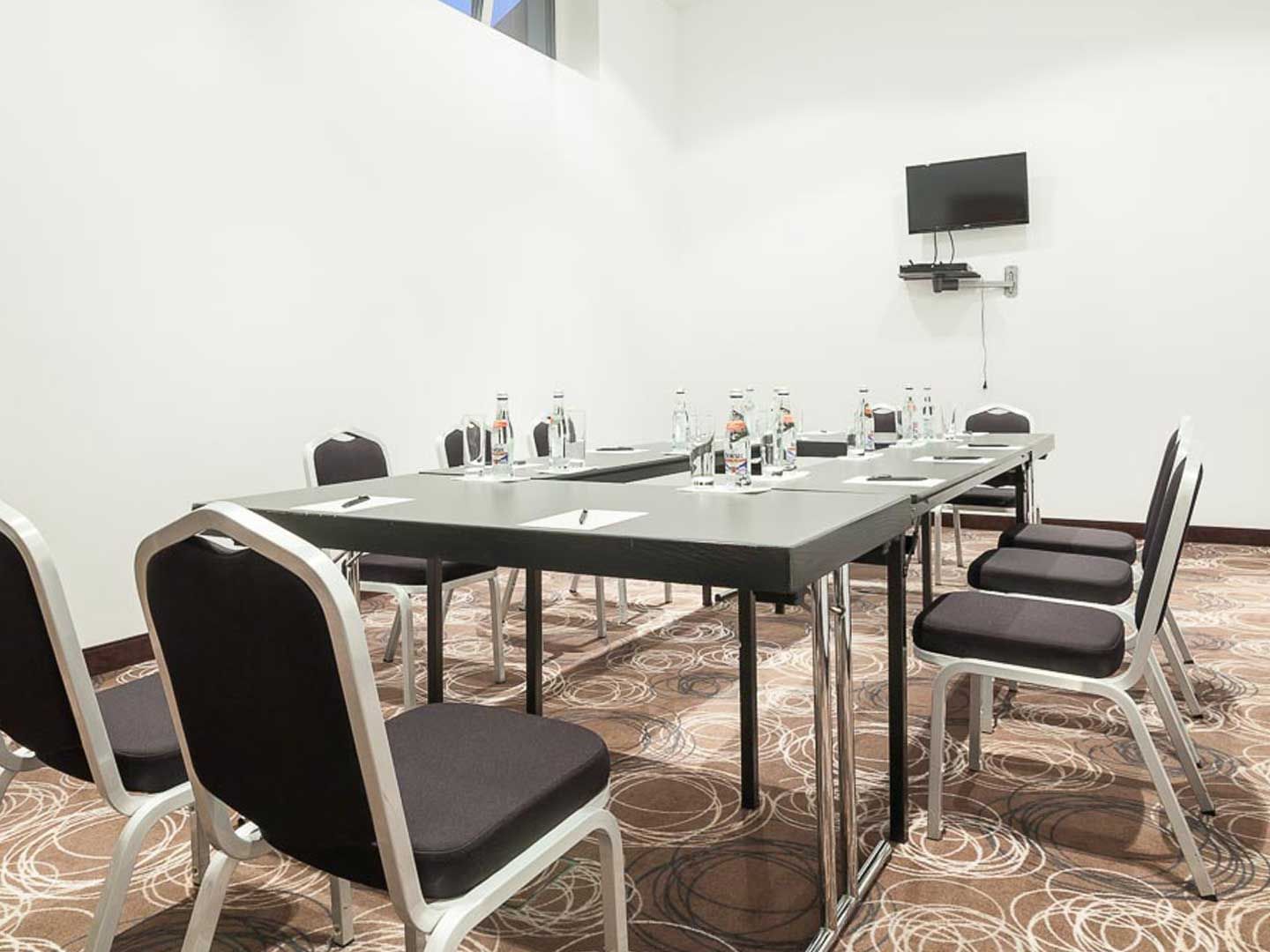
SPORT M/2
This room is well suited for business meetings, small workshops, seminars and private gatherings of up to 20 guests; it offers Wi-Fi access and state-of-the-art audiovisual equipment. The room also provides access to a specially designed foyer, allowing guests to enjoy a coffee and a nibble between work sessions.
Capacity Chart
|
COCKTAIL |
THEATRE |
CLASS ROOM |
U-SHAPE |
BOARDROOM |
BANQUET |
|
|---|---|---|---|---|---|---|
| ANA BALLROOM – 4 MODULAR ROOMS | 500 | 450 | 250 | 150 | - | 250 |
| THE FOYER – PREFUNCTION | 220 | N/A | N/A | N/A | N/A | N/A |
| SPORT 4 – 2 MODULAR ROOMS | 130 | 120 | 50 | 45 | - | 60 |
| TISA BALLROOM - 2 MODULAR ROOMS | 180 | 250 | 130 | 80 | - | 180 |
| SPORT M/1 | 50 | 55 | 30 | 30 | - | 40 |
| SPORT M/2 | 25 | 30 | 10 | 10 | - | 20 |
-
-
-
-
-
-
-
-
-
-
-
-
-
-
-
-
-
-
-
-
-
-
-
-
-
-
-
-
-
-
-
-
-
-
-
-





